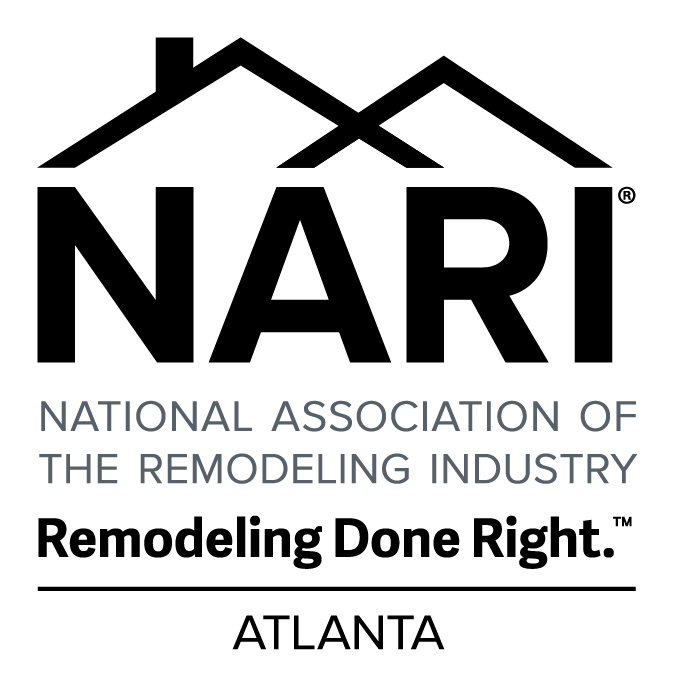Follow Us x
Sparks Deck Renovation
PROJECT: Deck with Roof Covered Section
LOCATION: Forsyth County
EXISTING CONDITION: Small deck with need of repairs.
CUSTOMER'S REQUEST: This customer just recently moved to the area and was referred to us by their local Real Estate Agent that we have done considerable business with throughout the years. He was in the process of interviewing several general contractors to install a 31'x 16' deck with a set of stairs and covering a portion with a covered roof. When we meet with the customer for our pre construction meeting, we began our usual conversation to attempt to clarify the design idea, understand the scope of the work and understand the "why" behind the project. During this meeting we understood that they wanted a large deck and covered area with a roof to entertain. We began to take photographs of the existing home, basement, septic system location and other important details. We submitted our estimate and were awarded the job over 6 other competing companies. Once the customer decided to move forward with us, we shared several options that they could move forward with, such as: 1) instead of having a 12/12 pitch roof we should remove the bay window roof and create a proper scale of a 8/12 pitch roof 2) instead of a flat interior ceiling, we could create a gable interior ceiling and install stain grade pine 3) instead of keeping the exterior gable closed, we could build an open "w" design gable. They appreciated all these ideas and incorporated them into their design. The reasoning behind these changes were: 1) to allow more natural light into the kitchen and family room, 2) to create more volume there by creating a more comfortable space under the roof structure, and 3) create more curb appeal.
PROCESS: We created the necessary document for obtaining a permit. Once we received the permit, we began our 5 week build time. The construction process moved forward very well. We had only a couple of surprises throughout the build, one was created by the Structural Engineer and the County Official needing some additional support for the deck near the fireplace, the septic tank was installed right in the middle of one of the deck's beams, and another one was an asthetic change of adding an additional handrail against the deck side of the stairs. Throughout the process we maintained open communication with the customer resolving any desired changes as we were building in order to ensure pleasing results. Upon completion, we were pleased that he referred us to his neighbor with great reviews.









