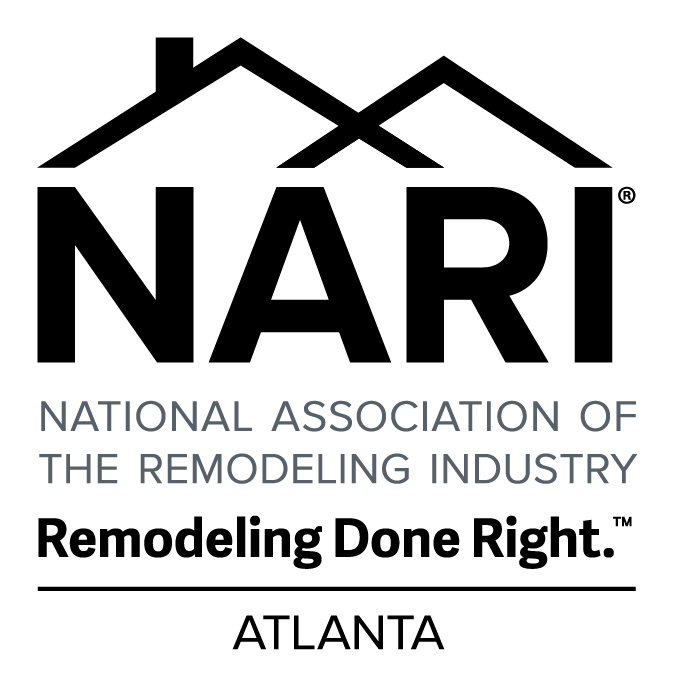Follow Us x
Modern Kitchen
Project: Modern Kitchen Remodel
Location: Alpharetta, GA
Existing Condition: The home owner was our neighbor when my wife and I lived in Alpharetta, GA. Several years after we moved out of the neighborhood and moved to Cumming, GA he contacted us to replace his roof. Unfortunately, the insurance company did not approve a total replacement, so we performed a simple repair. After staying in contact via the CRES Builders Corp. newsletter for several years, he contacted us to replace his roof and upon being thrilled with the outcome, mentioned that he had some future projects for us to bid on.
Homeowner's Needs: We began by meeting with the homeowner and his wife to assess their needs. We have found that, when working with couples, it is generally better to have both people present during the initial consultation since their personal preferences usually come out at these meetings. Aside from repainting the walls and replacing the floors, they explained that they wanted a modern kitchen with stainless steel appliances, which would open directly into their dining room and allow for a more open floor plan.
Process: We ran into some unique challenges when working on this project; however, we were able to overcome each of them by having a successful and quality-based sub-contractor team. To start, the various cabinet vendors we had didn't have the exact cabinets that the homeowner was looking for, so they had to be ordered online. From there, when opening the door between the kitchen and dining room, we found that there were gas and plumbing lines placed vertically in the wall and during the construction process, the customer also wound up choosing to remove a pony wall in between the family room the kitchen. With that, the tile they chose for the kitchen was a unique, 9-piece interwoven system and as our work progressed, they decided to have us paint the family room, as well.
While working in the home, we encouraged the home owner to use similar textiles (cabinets, tile, granite and faucets) in their powder bathroom, which is often done when completing a kitchen. We also encouraged them to spend a little bit more on finishes because, often times, it is the last 10 to 15% of a customer's budget which really creates a distinction between a low-end or high-end remodel. Fortunately, the customer decided to follow our lead and a year later has shared that he is very pleased that he decided to follow our encouragement on both topics.
Results: We easily overcame the aforementioned challenges by having the right sub-contractors. The plumber was able to reroute the plumbing lines by making a hole in the basement ceiling and we contacted a custom cabinet company to install the online cabinets, knowing that some pieces would likely be missing and various tweaks would need to be made. Our painter, who also does trim work, was also able to remove the pony wall (after the framers scope of work was completed) and our tile installer dry fit the tile and laid it beautifully.
The customer was very delighted with their home remodel project and is looking forward to hiring my team and I to remodel their bathroom or to perform an exterior deck/sunroom/hardscape - soft scape project. Having completed several jobs over the past year, this project is one of my favorites.
Please take a moment to view some of the detailed pictures in this project folder: Tile detail over the cook top, TV between cabinets, former sink, 8-piece floor tile, above-granite sink basin, above-cabinet rope lighting and under-cabinet puck lights on dimmer switches to create mode, pantry doors that match cabinet doors (hidden pantry), and faux panels on cabinet ends, etc.









