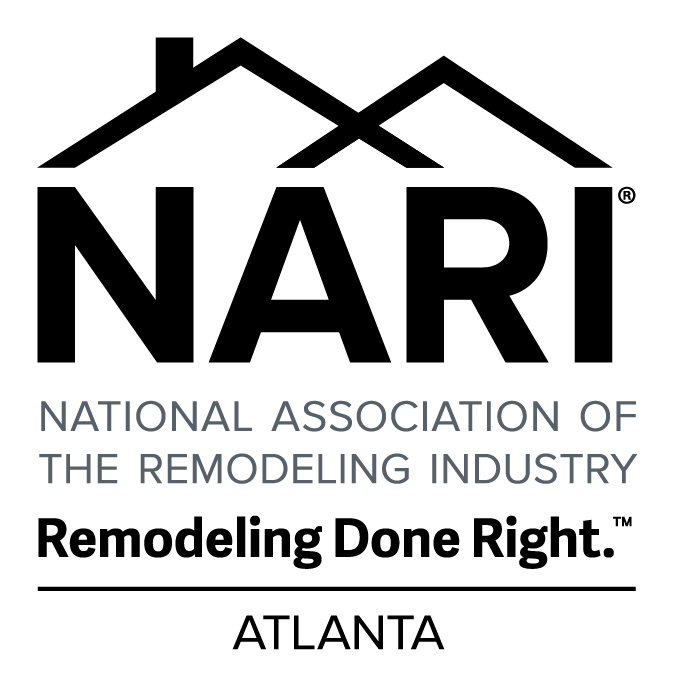Follow Us x
In-Law Basement Residence
PROJECT: In-Law Basement Residence
CUSTOMER'S REQUEST: The customer contacted CRES Builders Corp early in 2015 via a referral from a local real estate agent. He was in the process of having a home built by Ryland Homes and wanted to remodel the basement for his in-laws once the actual home was complete. After interviewing three different contractors, CRES Builders Corp was awarded the job.
PROCESS: We began by completing an initial set of pre-construction design drawings. Over the next several months, we contemplated several different floor plans in order to: (a) maximize light in the family room, kitchen, and dining room, as well as the bathrooms and bedrooms, (b) create storage, (c) have an open floor plan, and (d) incorporate several details from the home's upper floors in order to ensure that the basement looked like a continuation of the rest of the house. We also wanted to incorporate sound proofing between the basement and first level of the home. The main goal was for the in-laws to feel like they were living in a 2000-square foot home and not in a basement.
The entire project took eight weeks and allowed our team to work closely with the homeowner to ensure that the finished result matched the family's vision. Since we collaborated with the homeowner on the front end of the design phase, the project saw very few changes during the construction period.
Aside from being able to adhere to the floor plans and schedule, we worked within the homeowner's budget, ensuring a great project.
Once complete, the in-laws were delighted with their new living arrangements and the homeowners quickly referred us to their neighbors for another basement remodel.









