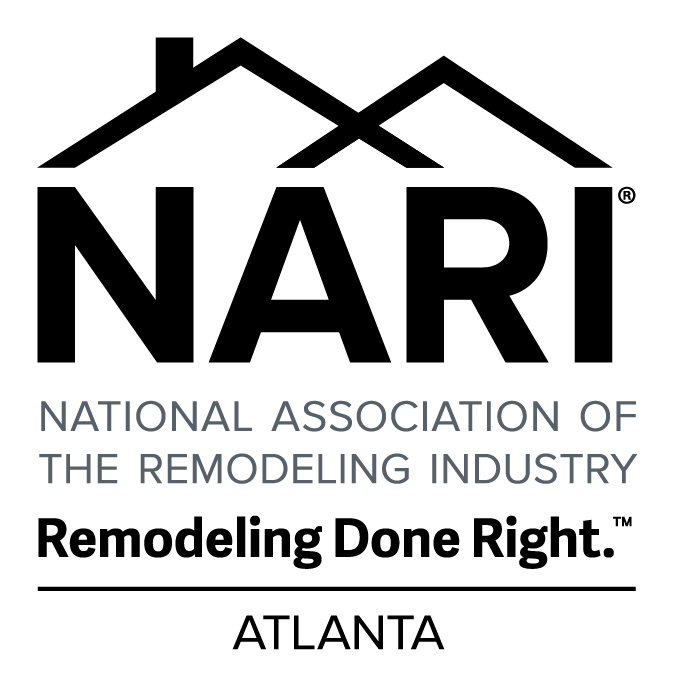Follow Us x
Dream Home Addition
PROJECT: Complete Dream Home Remodel
LOCATION: Johns Creek
EXISTING CONDITION: This remodel involved a home which was built in 1987; however, due to a lack of knowledge about overall home maintenance and various health concerns, it had almost nothing done to it in three decades.
Therefore, when we arrived at the property, we were faced with a variety of issues which included:
- High levels of radon - 4.0, when it should be closer to 0.8
- Water in the basement from a broken drain system, as well as improper grading and poorly placed gutters
- Structural issues - section of basement concrete sinking 1-inch, section of kitchen sinking 2-inches
- Gutters clogged with debris, causing wood rot on the home's exterior
- Roof leaks
- Doors not closing due to structural issues
CUSTOMER'S REQUEST: In addition to fixing the above issues, the homeowner also requested the following renovations:
- Extended family moving in - need more space
- Add garden room to great room - 500-square-foot addition closet, bathroom, and deck)
- Add master sitting room to master bedroom with closet - 200-square-feet
- Add storm shelter and bathroom to the basement
- Add 1000-square-feet of vegetation in order to receive approval from local permit department
PROCESS: A lot went into getting city approval for this project. The first step involved securing an experienced architect and meeting with city planning officials to understand what tasks would need to be accomplished in order to secure the commission's authorization to begin work. We partnered with a surveyor and landscape architect to assist us and, after having to modify the architectural plans to meet city codes, were given the final go-ahead to begin securing the necessary building permits.
Since this house required a good bit of maintenance and repair work before we could begin the actual remodel, we started the building process by making sure its structural issues were fixed before commencing our normal construction schedule.
From there, these particular homeowners had to deal with several health concerns-which required the use of multiple hypoallergenic construction materials (i.e. denim insulation, low-VOC paint, and special drywall)-so we built the garden room first, allowing the family to live in that part of the home while we finished the master bedroom and basement.
In the end, we also added a beautiful back deck, custom landscaping, hand-crafted tile work in the showers, a classic rod iron balcony, and also made a point to respect the customer's wishes that their home maintain its feng shui. The end result was a stable, expanded, and updated home that thrilled the customer and drastically increased their property value.









